In order to achieve efficient urban land use and promote the integration of comprehensive transportation hubs and urban areas, this project plans to build a unique domestic demonstration sample of the TOD comprehensive development project on the superstructure of high-speed and underground railways in China as well as a future community constructed on the basis of high quality, high efficiency, city-industry integration, high intelligence and livability. This project intends to conduct the “International Solicitation for Transit Oriented Development Architectural Concepts for the Superstructure of Hangzhou Yucheng”, which integrates the Hangzhou West EMU inspection station covered comprehensive development, the TOD model of underground railway sites and the Cangqian underground railway car depot covered comprehensive development. The relevant matters are now announced as follows:
本次征集工作的總體目標是打造國內(nèi)獨具特色的雙鐵上蓋TOD綜合開發(fā)項目示范樣本;為構建包括居住、交通、產(chǎn)業(yè)、公共服務等功能完備、自給自足的獨立綜合城市組團功能區(qū)提供策略咨詢;為建設優(yōu)質(zhì)高效、產(chǎn)城融合、智慧宜居的高品質(zhì)超級未來社區(qū),提供一體化設計及立體綜合開發(fā)的技術支持和專業(yè)保障,助力本地區(qū)在長三角城市網(wǎng)絡中的地位和能級提升。
The overall goal of this solicitation is: to create a unique domestic demonstration sample of the TOD comprehensive development project on the double railway superstructure;to provide strategic consulting for the construction of a full-featured and self-sufficient independent integrated city cluster functional area, including housing, transportation, industry, public services, etc.; to provide technical support and professional guarantee for integrated design and three-dimensional comprehensive development for the construction of high-quality, high-efficiency, city-industry integration, smart and livable super future communities and to promote the status and city class of this region in the Yangtze River Delta city network.
杭州西動車所作為湖杭鐵路杭州西站的重要配套之一,總規(guī)模為檢查庫線12條、存車線60條、人工洗車線4條,是繼艮山門動車所之后杭州第二所動車所,也是浙江省內(nèi)規(guī)模最大的動車所。杭州西動車所上蓋項目隔地鐵苕溪站與地鐵倉前車輛段上蓋相望,共同組成國內(nèi)首個雙鐵聯(lián)動、軌道交通引領的超級TOD集群、現(xiàn)代化宜居社區(qū)。
As one of the important supporting facilities of Hangzhou West Station on the Huzhou-Hangzhou Railway, Hangzhou West EMU inspection station has a total scale of 12 inspection sidings, 60 storage tracks and 4 manual washing sidings. It is the second EMU inspection station in Hangzhou after Genshanmen EMU inspection station. It is also the largest inspection station in Zhejiang Province. The Hangzhou West EMU Inspection Station superstructure project faces the superstructure of the Cangqian Underground Railway Car Depot across the Tiaoxi Underground Railway Station. Together, they form the first rail transit-led super TOD cluster and modern livable community with dual-railway linkage in China.
本次國際征集要求在區(qū)域協(xié)調(diào)的基礎上,進行建筑概念方案設計,為城市未來發(fā)展塑造新空間、構建新優(yōu)勢,為經(jīng)濟高質(zhì)量發(fā)展和城市可持續(xù)發(fā)展提供空間載體和實驗場景。設計方案應注重人性需求、經(jīng)濟規(guī)律、時代趨勢及未來彈性。
This international solicitation requires the design of architectural concepts on the basis of regional coordination, to create new spaces and new advantages for the future development of the city, and to provide spatial carriers and experimental scenes for high-quality economic development and sustainable urban development. The design scheme should put a premium on human needs, economic laws, trends of the times and flexibility in future.
設計工作分為三個層次:
The design work is divided into three levels:
杭州云城雙鐵上蓋區(qū)域位于杭州西站西北方向約4公里處。
The twin rail superstructure area in Hangzhou Yuncheng is located at about 4km to the northwest of Hangzhou West Station.
1.規(guī)劃協(xié)調(diào)范圍總用地面積約7平方公里,北至104國道、南至留祥快速路西延,西至苕溪,東至東西大道;
1. The coordinated building scope is comprised of about 700 hectares, from 104 National Highway in the north, Liuxiang Expressway West Extension in the south, Tiaoxi in the west, and Dongxi Avenue in the east;
2.雙鐵上蓋區(qū)域整合設計范圍約2.5平方公里,范圍為杭州西動車運用所、地鐵倉前車輛段以及雙鐵上蓋中間涉地鐵站點及主要道路的相關區(qū)域;
2. The integral design area of the superstructure of high-speed and the underground railways is comprised of roughly 250 hectares, covering the Hangzhou West EMU inspection station, the Cangqian underground railway car depot, and the relevant areas of the superstructure involving underground railway stations and main roads;
3.項目概念建筑設計范圍約102公頃,A區(qū)為國鐵動車所紅線內(nèi)設計區(qū)域,面積約11公頃;B區(qū)為雙鐵蓋板間白地區(qū)域,面積約63公頃;C區(qū)為地鐵車輛段紅線內(nèi)設計區(qū)域,面積約28公頃。
3.The design scope of the conceptual architect of the project is comprised of about 102 hectares. Zone A is the design area within the boundary line of the EMU inspection station, covering an area of about 11 hectares; Zone B is the white site between the superstructures of EMU inspection station and the Cangqian underground railway car depot, covering an area of about 63 hectares; Zone C is the design area within the boundary line of the Cangqian underground railway car depot, covering an area of about 28 hectares.
1.資質(zhì)要求
1. Qualification Requirements
本次國際征集不設資質(zhì)要求,國內(nèi)外注冊的合法獨立法人企業(yè)或機構均可報名參加。不接受個人及個人組合的報名。法定代表人為同一個人的兩個及兩個以上法人,母公司、全資子公司及其控股公司,不得同時報名參賽。
There are no qualification requirements for this international solicitation, and all independent incorporated enterprise or institutions legally registered at home and abroad can sign up to participate. Entries of individual and individual groups are not accepted. Two or more legal persons whose legal representatives are the same person, the parent company, wholly-owned subsidiary and its holding company, are not allowed to register for the competition at the same time.
2.允許聯(lián)合體報名,聯(lián)合體成員數(shù)量不超過兩家(含兩家)
2. The project organizers will accept consortium applications. Please note that there is a maximum number of 2 consortium member institutions per application.
鼓勵設計機構充分整合建筑設計、交通設計、景觀設計、產(chǎn)業(yè)策劃等多種類型設計經(jīng)驗的團隊。聯(lián)合體報名需遞交《聯(lián)合體協(xié)議》,明確牽頭方;聯(lián)合體各方不得再單獨以自己名義,或者與另外的設計機構組成聯(lián)合體參加本次征集。
This competition encourages design agencies to fully integrate teams with various types of design experience such as architectural design, traffic design, landscape design, and industrial planning.
Consortium registration needs to submit the Consortium Agreement to clarify the lead party;
Each member unit that forms the consortium may no longer participate in the international solicitation in its own name, nor can it join other consortiums in the project to apply for solicitation.
3.考慮到新冠疫情的影響,建議境外設計機構(在中國境內(nèi)無分支機構)與境內(nèi)設計機構組成聯(lián)合體參加本次國際征集。
3. In view of the impact of the COVID-19 pandemic on international flights, etc., it is suggested that overseas design institutions (without branch in China) and domestic design agencies form a consortium to participate in this international solicitation.
4.團隊要求
4. Team Requirements
參與本次國際征集的設計人員應為其所屬設計機構的在冊人員,主創(chuàng)設計師須由主持過多個同類型項目的設計師,或在相關領域獲得國際國內(nèi)重要建筑獎項的知名建筑師擔任,且必須真正負責本項目,參與本次國際征集全過程,包括但不限于項目宣講會、踏勘、中期匯報、成果匯報及評審答疑等重要節(jié)點(含視頻會議)。如在本次國際征集過程中,發(fā)現(xiàn)主創(chuàng)設計師與報名材料所遞交人員不符,主辦單位有權取消其參賽資格。為保證設計人員對本次國際征集背景和相關要求有準確理解,設計人員中應至少有一名以漢語為母語。
The designers participating in this international competition should be the registered personnel of the design agency to which they belong.
The chief designer should be a seasoned architect who has presided over multiple projects of the same type or a well-known designer who has won important international and domestic architectural awards in related fields. The chief designer should be truly responsible for the project, directly involved in the whole process of the international solicitation, including but not limited to important nodes such as project presentations, on-site reconnaissance, mid-term reports, final results reports, evolution and question answering (including video conferences). If it is found in the international solicitation process that the chief designer is not inconformity with the team members submitted by the registered materials, the organizer has the right to cancel his qualification. To ensure the accurate understanding of the background and related requirements of this international solicitation, there should be at least one of the designers in the team who speak Chinese as their mother tongue.
5.經(jīng)驗要求
5. Experience Requirements
本項目要求設計機構(非聯(lián)合體)以及設計機構(聯(lián)合體)中的牽頭單位應具備以下設計經(jīng)驗:
This project requires design agencies (non-consortium) and the lead party of the consortium to have the following experiences:
a.具有大型綜合交通樞紐建筑設計經(jīng)驗和建成案例,以及大型綜合交通場站的交通咨詢和交通設計經(jīng)驗;
a. Experience in architectural design and completed cases of large-scale integrated transportation hubs, as well as experience in transportation consulting and transportation design of large-scale integrated public transit terminal and depot;
b.具有大型交通樞紐或地鐵車輛段的一體化建筑及交通組織設計經(jīng)驗和建成案例。
b. Experience in the design and completed cases of station-city integration and transportation organization involving large-scale transportation hubs or underground railway car depots.
本次國際征集分為三個階段,第一階段為資格預審,第二階段為建筑概念方案競賽,第三階段為深化整合設計。
The international competition consists of three stages: pre-qualification, architectural concept competition, and the deepening of integral design.
第一階段:資格預審
Stage I:Pre-qualification
主辦單位組建資格預審委員會,對設計機構的公司履歷、行業(yè)聲譽、機構及主創(chuàng)的業(yè)績和經(jīng)驗等進行綜合評審,評選出3家無排序的入圍設計機構進入第二階段(建筑概念方案競賽)。同時,評選出2家備選設計機構(須排序),如有入圍設計機構退出,則由備選設計機構依序替補。
The organizer will establish a prequalification committee to carry out a comprehensive assessment of the design agency’s resume, reputation and performance as well as experiences of the agency and its chief designer. Three design agencies will be selected in no particular order to enter the second stage (architectural concept competition). Meanwhile, two alternative agencies will be selected (in order) in case shortlisted design agencies withdraw. Alternative agencies should replace them sequentially.
第二階段:建筑概念方案競賽
Stage II:Architectural Concept Competition
主辦單位將組織入圍設計機構進行一次中期匯報,對設計方向進行把控,并解答疑問。
The shortlisted design agencies should conduct amid-term report to the organizer, controlling the design direction and answering questions.
入圍設計機構按相關規(guī)定及《技術任務書》要求遞交設計成果文件。每個設計機構(聯(lián)合體)僅可遞交一個方案。
The shortlisted design agencies are required to submit documents of design results in accordance with the Assignment for Technical Design and relevant regulations. Each design agency (consortium) can only submit one proposal.
主辦單位組建方案評審委員會對入圍設計機構遞交的成果進行評審,評選出優(yōu)勝獎2名、入圍獎1名,并對每個方案出具書面評審意見。2名優(yōu)勝獎設計機構須結合方案評審委員會意見對各自方案進行優(yōu)化并經(jīng)主辦單位認可。
The organizer shall establish a review panel for the plans and review the achievements submitted by the selected agencies. Two “Excellent Prize” and one “Entry Prize” shall be rated, and written review opinions will be available for each plan. The two design agencies of Excellent Prize shall optimize their plans as per the opinions of the review panel and the optimization should be recognized by the organizer.
第三階段:深化整合設計
Stage III:Design deepening and integration
由主辦單位經(jīng)相關程序,擇優(yōu)確定最終方案中選機構,原則上由該機構負責方案深化整合,并配合控規(guī)編制單位的相關工作。
The organizer shall select the superior one and confirm the winner design agency asper relevant procedures, and the winner shall be in charge of the deepening and integration and cooperating with the subsequent control planning compilation, etc.,on principle.
如方案中選設計機構放棄深化整合工作,主辦單位/承辦單位有權另行委托設計機構進行方案整合,簽訂方案深化整合工作服務合同。
In case the winner gives up the deepening and integration work, the organizer/contractor shall be entitled to entrust other design agencies to have plan integration, and conclude plan deepening and integration service contract.
應征入圍設計機構將根據(jù)評審結果分別獲得競賽獎金、應征補償金,若最終方案中選機構進行方案深化整合、配合控規(guī)編制單位開展相關工作的,還將獲得深化整合費用(含稅),分配方案為:
The shortlisted design agencies will be awarded the competition prize and compensation according to the evaluation results. They shall be granted with competition bonus, solicitation compensation and expenses for deepening and integration (including tax), with the distribution scheme as:
優(yōu)勝獎(2名):各獲得競賽獎金人民幣2,500,000元(含稅)(優(yōu)勝獎金人民幣2,000,000元(含稅)+ 方案優(yōu)化費用人民幣500,000元(含稅))。
Excellent Prize (2):Each shall be granted with a competition bonus of RMB 2,500,000 (a bonus for excellent prize of RMB 2,000,000 (including tax) and an expense of plan deepening and optimization of RMB 500,000 (including tax).
入圍獎(1名):獲得應征補償金人民幣1,800,000元(含稅)。
Entry Prize (1):Granted with a solicitation compensation of RMB 1,800,000 (including tax).
深化整合費用:由主辦單位經(jīng)相關程序擇優(yōu)確定的最終方案中選機構,負責方案深化整合,并配合控規(guī)編制單位的相關工作,將獲得深化整合費用人民幣2,200,000元(含稅)。
Deepening and integration expense: The final winner as confirmed by the organizer as per the superiority after relevant procedures shall be in charge of the plan deepening and integration and cooperating with the subsequent control planning compilation, etc., and an expense of RMB 2,200,000 (including tax) for deepening and integration shall be granted.
方案深化整合設計機構(聯(lián)合體)將作為“杭州云城雙鐵上蓋區(qū)域TOD綜合開發(fā)(苕溪未來社區(qū))建筑概念方案”的技術咨詢和顧問單位,負責深化建筑概念方案,進行成果整合工作。該設計機構(聯(lián)合體)須派出主創(chuàng)設計師和主要設計人員,現(xiàn)場參加主辦單位后續(xù)組織的技術成果整合協(xié)調(diào)工作坊。
The plan deepening and integration design agency (consortium) shall act as the technical consulting and advisory unit of “Transit Oriented Development Architectural Concepts for the Superstructure of Hangzhou Yuncheng”, in charge of deepening and integrating the architectural concept plan as well as conducting the achievement integration work. The design agency (consortium) needs to assign chief designers and main design staff to participate in the integration and coordination work studio organized by the organizer subsequently on site.
注:征集活動時間安排均以北京時間為準,主辦單位保留調(diào)整日程安排的權利。
Remark: The schedule of the solicitation is subject to Beijing time, and the organizer reserves the right to adjust the schedule.
凡有意參加本次方案征集活動的設計機構,須遞交電子報名材料和資格預審報名紙質(zhì)文件,于2021年9月17日18:00(北京時間)前將電子報名材料發(fā)送至本項目郵箱(hzgczxzx@163.com),于2021年9月22日前將資格預審報名紙質(zhì)文件送達至指定地點:杭州市西湖區(qū)天際大廈18樓,杭州市工程咨詢中心有限公司,閭工(收),15869199400。接收資格預審報名紙質(zhì)文件時間為工作日上午09:30-12:00,下午14:00-18:00,逾期送交或不符合規(guī)定的報名材料不予接收(具體詳見《規(guī)則文件》)。
Any design agency intending to participate in this plan solicitation must submit electronic application data and application paper document for preliminary review for the qualification. The electronic application materials need to be sent to the project mailbox (hzgczxzx@163.com) before 18:00, September 17th, 2021 (Beijing time) and the application paper document for preliminary review for the qualification needs to be served to the below designated place before September 22th, 2021: Hangzhou Engineering Consulting Center Co., Ltd., F18, Tianji Building, Xihu District, Hangzhou City, with the addressee as Engineer Lv and the contact NO. as 15869199400. The working time for receiving application paper document for preliminary review for the qualification is 09:30am-12:00pm and14:00pm-18:00pm. Overdue submission or application materials not conforming to stipulations shall not be accepted (the details are shown in the Rules Document ).
中國招標投標公共服務平臺
http://cebpubservice.cn/
China Tendering and Bidding Public Service Platform
http://cebpubservice.cn/
浙江政府采購網(wǎng)
https://zfcg.czt.zj.gov.cn/
Zhejiang Government Purchasing Website
https://zfcg.czt.zj.gov.cn/
“杭州云城”微信公眾號
WeChat official account:
“Hangzhou Yucheng”
“杭州交投”微信公眾號
WeChat official account:
“Hangzhou Communications Investment Group”
“杭州西站樞紐”微信公眾號
WeChat official account:
“Hangzhou West Station Hub”
主辦單位:杭州云城建設管理指揮部、杭州市交通投資集團有限公司
Organizer:
Hangzhou Yucheng District Construction Management Headquarters
Hangzhou Communications Investment Group Co., Ltd.
承辦單位:杭州市西站樞紐開發(fā)有限公司
Contractor:
Hangzhou West Station Hub Development Co., Ltd.
征集組織機構:杭州市工程咨詢中心有限公司
Tendering Organizer:
Hangzhou Engineering Consulting Center Co., Ltd.
聯(lián)系人:張工、閭工
Contact:Engineer Zhang, Engineer Lv
聯(lián)系電話:0571-85105132、15869199400
Tel.:0571-85105132、15869199400
咨詢郵箱:hzgczxzx@163.com
Email:hzgczxzx@163.com
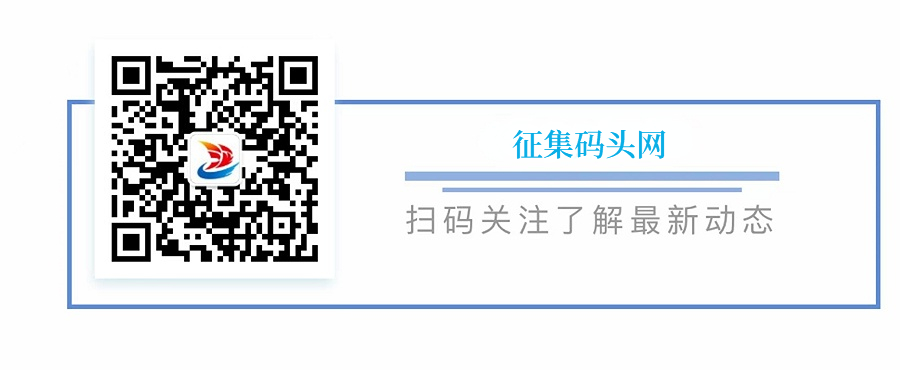
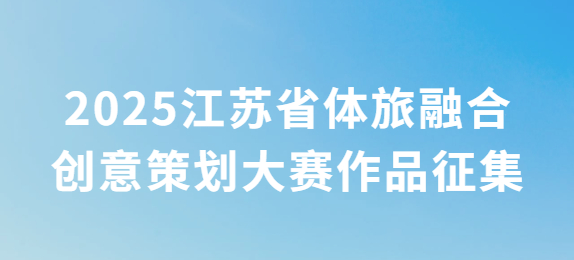 2025江蘇省體旅融合創(chuàng)意策劃大賽作品征集
2025江蘇省體旅融合創(chuàng)意策劃大賽作品征集 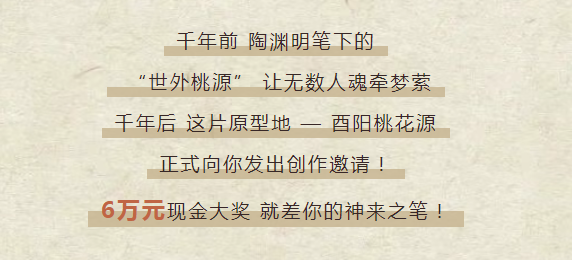 邀你妙語解桃源!6萬元現(xiàn)金大獎征集創(chuàng)意解說詞
邀你妙語解桃源!6萬元現(xiàn)金大獎征集創(chuàng)意解說詞 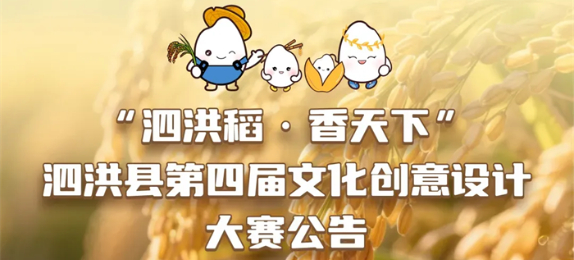 “泗洪稻·香天下”泗洪縣第四屆文化創(chuàng)意設計大賽公告
“泗洪稻·香天下”泗洪縣第四屆文化創(chuàng)意設計大賽公告  第三屆(2025)新疆動漫節(jié)“我心中那抹中國紅”動漫作品設計征集…
第三屆(2025)新疆動漫節(jié)“我心中那抹中國紅”動漫作品設計征集… 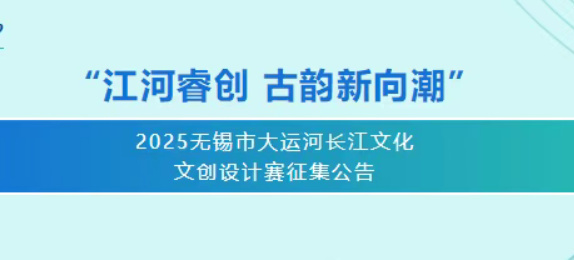 2025無錫市大運河長江文化文創(chuàng)設計賽
2025無錫市大運河長江文化文創(chuàng)設計賽 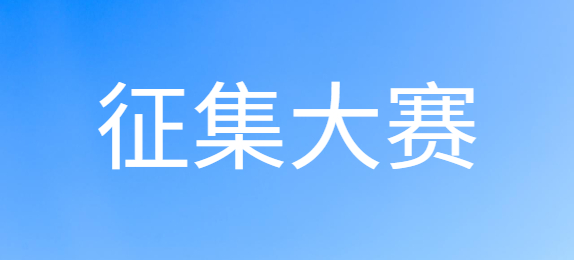 優(yōu)秀創(chuàng)意每件獎勵2萬!“衢州有禮”詩畫風光帶“種草”計劃(9.3…
優(yōu)秀創(chuàng)意每件獎勵2萬!“衢州有禮”詩畫風光帶“種草”計劃(9.3… 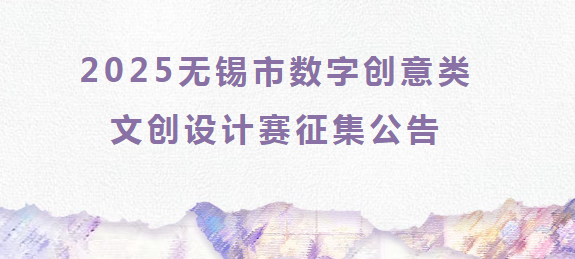 2025無錫市數(shù)字創(chuàng)意類文創(chuàng)設計賽
2025無錫市數(shù)字創(chuàng)意類文創(chuàng)設計賽  均勝電子智能座艙設計大賽首發(fā)!未來座艙,等你定義
均勝電子智能座艙設計大賽首發(fā)!未來座艙,等你定義  第五屆齊文化動漫設計創(chuàng)意大賽
第五屆齊文化動漫設計創(chuàng)意大賽 